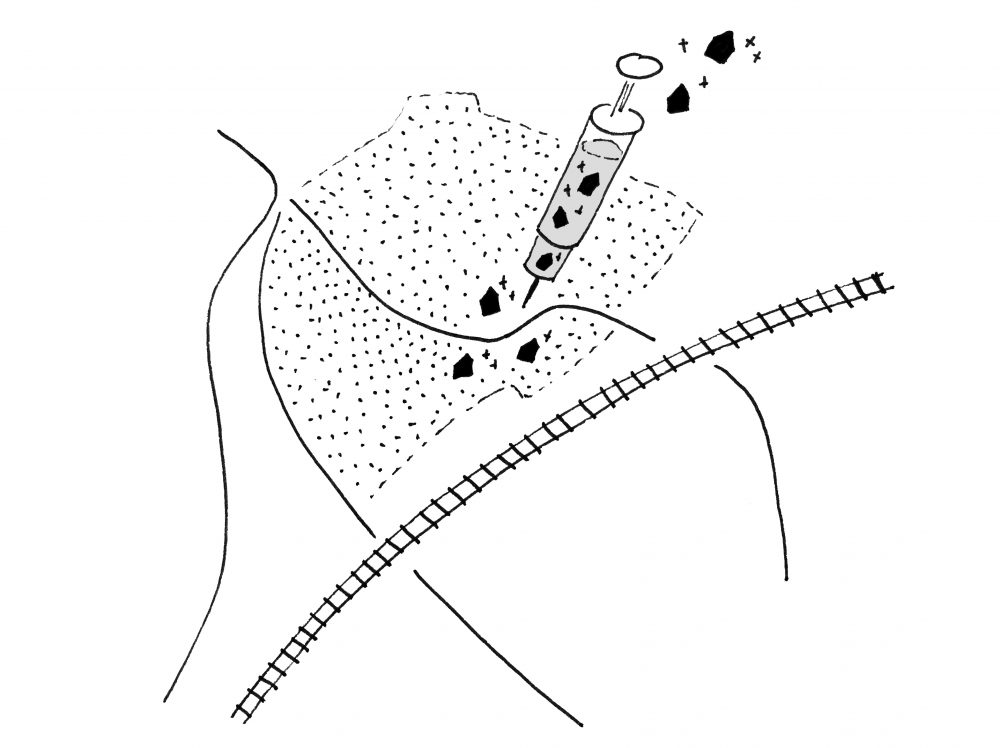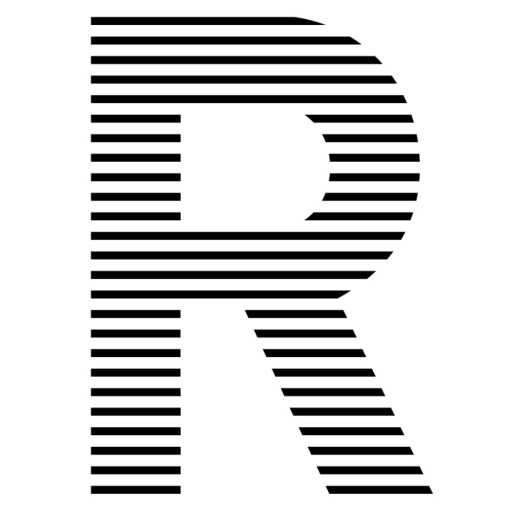
In early July Raumgeschichten e.V. was invited to Kronau Municipality to deal with the issue of developing new urban strategies for reactivating the urban core of the town.
The project was in cooperation with the Institute for Urban and Landscape Design from the Karlsruhe Institute of Technology (KIT).
Kronau is a small municipality in Germany situated between Karlsruhe and Heidelberg comprising 4.500 inhabitants. The municipality, as many other comparable municipalities, has to deal with the loss of economic activities in its centre, which goes hand in hand with increasing distances to local supply which is in particular relevant for elderly or handicapped people. Furthermore it reduces social interaction and liveliness of the urban core and foster car dependency.
If commercial activities drop out – which alternatives do we have to stimulate the use of the public realm? How do we foster social cohesion and social interaction through the (re)design of the physical space?
Together with architectural master students from KIT and representatives from the municipality of Kronau we had intense discussions and brainstorming sessions. Later on the students developed first concepts and illustrated preliminary architectural ideas.
The process has shown how difficult it is to translate these (big) social and economic questions into architectural and spatial answers.
Our project in Kronau was only a small start and the questions mentioned are not answered yet. We hope to be able to continue this process to assist further municipalities to come up with individual, contextualised and maybe even radical solutions to tackle these relevant questions.
Raumgeschichten e.V. says thank you to the mayor Frank Burkard and his team who put a lot of trust in us and were extremely open to each single idea we and the students spoke out.
Article written by Markus Kaltenbach – Sept. 2019
. Press release of Kronau municipality
